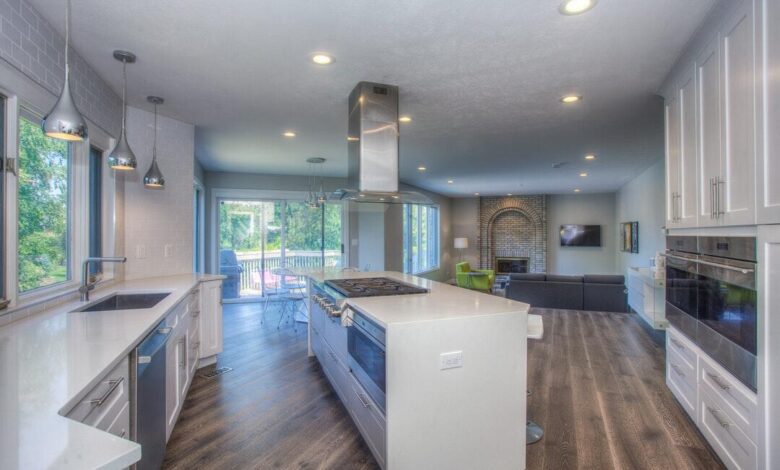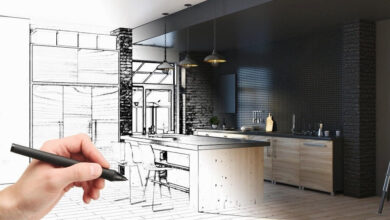Small Space, Big Impact: How a Square Kitchen Layout Can Transform a Tiny Kitchen

Have you ever felt like your small kitchen was limiting your culinary creativity?
Fear not! A square kitchen layout might just be the game-changer you need. This smart design can make even the tiniest kitchen feel spacious and functional. By maximizing every inch of space, a square layout ensures that everything you need is within easy reach.
Plus, it can turn your kitchen into a cozy spot for friends and family to gather. Ready to see how? Keep reading to discover the magic of transforming your kitchen with a square layout.
Efficient Use of Square Footage
One of the best things about a square kitchen layout is how it makes great use of every square inch. In a square layout, you can fit all your puzzle pieces perfectly.
This means your sink, fridge, and stove are just the right distance apart. It’s called the “working triangle,” and it makes cooking and moving around super easy. You won’t have to take extra steps to reach what you need, saving you time and making cooking less of a chore.
Plus, with everything so well-organized, your kitchen will feel bigger, even if it’s small. This smart setup lets you enjoy cooking and spend more fun time with friends and family in a kitchen that feels just right.
Maximizing Storage Capacity
To make the most out of a square kitchen layout, think about squeezing in as much storage as possible without it feeling cramped. Use every nook and cranny! Install cabinets up to the ceiling to store things you don’t use every day.
Think about adding hooks or shelves on the walls for pans and utensils. Don’t forget about the corners – corner cabinets can be a game-changer for storing bulky pots and pans. Pull-out drawers inside cabinets make it easier to reach stuff in the back without having to dig around.
Also, using see-through bins and labeling everything can help you find what you need faster. This way, your kitchen not only looks clean and tidy but is super functional too.
Streamlined Workflow
Achieving a streamlined workflow in your square kitchen layout is key to making your cooking experiences both enjoyable and efficient. An open concept can greatly aid in this, allowing for a more fluid movement between tasks and areas within the kitchen.
Position your appliances and workspace in a way that you can easily pivot from one activity to another. For example, placing the cutting board near the sink and stove ensures that you can wash, chop, and cook all in a smooth sequence.
Also, consider an island if space allows. An island can act as a central hub where you can prepare food, eat, or chat with family without feeling cramped.
This setup not only makes your kitchen tasks easier. It also encourages more interaction and togetherness in an open and inviting space.
Enhanced Accessibility
Enhancing accessibility in your square kitchen means making sure that everything you need is easy to get to. This is super important in a small space. You want to be able to grab your cooking tools and ingredients without any hassle.
A great tip is to place everyday items like dishes, glasses, and your favorite spices on lower shelves. This means you don’t have to stretch or climb to get them.
Also, consider the height of your counters. Making them just right for you can make cooking and prep work much easier.
For families, think about a space where kids can reach their own plates and snacks. This helps them be more independent and can make your kitchen a fun place for the whole family. Remember, a kitchen that everyone can use easily is a kitchen where everyone wants to be.
Versatility in Design
The beauty of a square kitchen layout is that it gives you the freedom to style it your way. Whether you prefer a modern look or something more traditional, you can make it happen.
For example, a company like Zzone Homes specializes in creating kitchen spaces that are not only functional but also beautiful. They understand how to work with square layouts to make every inch count, offering solutions that fit your style and needs.
Choose bright colors to make the space feel larger and more welcoming, or go with sleek, stainless steel appliances for a modern vibe. The key is to keep your design simple and avoid clutter.
This makes your kitchen not only a joy to cook in but also a delightful place to hang out. With the expertise of kitchen renovation professionals, your square kitchen will not just be easy to use; it’ll be your favorite spot in the house!
Ample Counter Space
Ample counter space is a must-have in any kitchen, especially when you’re working with a square layout. More counter space means you have more room to prepare meals, bake treats, and even have some of your kitchen appliances out without the area feeling cluttered.
Think about using your counters smartly. For example, having a designated spot for your coffee maker, toaster, and blender keeps them handy but organized. Also, consider investing in appliances that can be tucked away easily to free up space when you need it.
Another tip is to use cutting boards that fit over the sink or stove when they’re not in use. This instantly gives you extra room for chopping veggies or mixing ingredients. Creating enough counter space in your kitchen makes cooking more fun and less of a hassle, helping you whip up delicious meals with ease.
Enhanced Natural Light
One simple yet powerful way to make your square kitchen feel bigger and brighter is by enhancing natural light. Big windows can flood your kitchen with sunlight, making it look wider and more open. If you can, choose light-colored curtains or blinds that don’t block the light.
Another idea is to use reflective surfaces like glass tiles or shiny countertops. They bounce light around, lighting up every corner.
Remember, the more light in your kitchen, the more welcoming and spacious it feels. This not only makes cooking more enjoyable but also turns your kitchen into a sunny spot where everyone loves to hang out.
Try the Square Kitchen Layout Today
Choosing a square kitchen layout is a smart move. It makes your kitchen feel bigger and work better. Everything fits just right, and there’s room for everyone.
With smart storage and a good setup, cooking becomes easier and more fun. Try a square layout, and your kitchen will be a place you love being in.
For more informative articles, please visit the rest of our blog.



