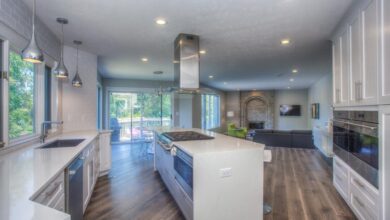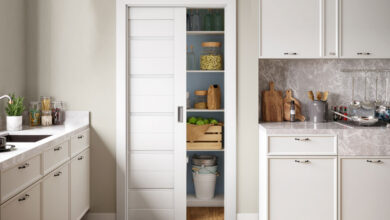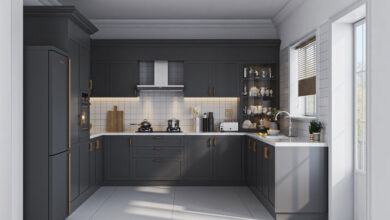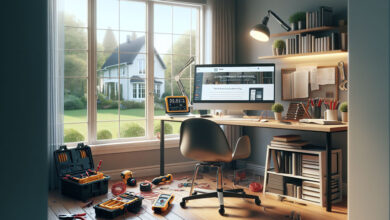The Benefits of an Open Kitchen Floor Plan for Entertaining and Family Gatherings
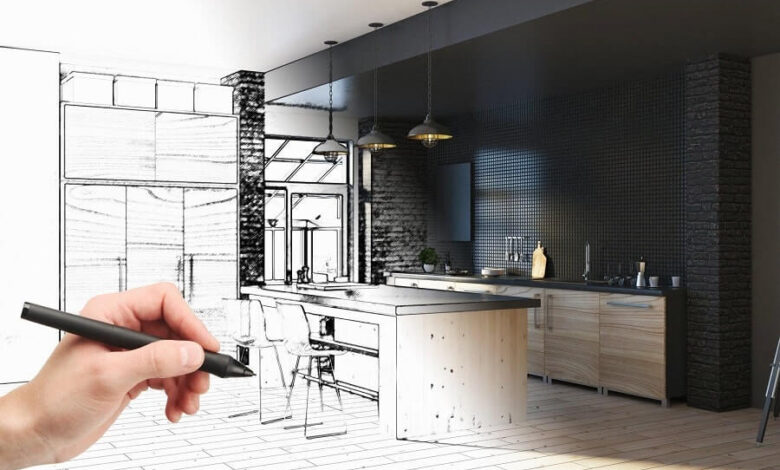
Open kitchen floor plan has become increasingly popular in modern home design, and for good reason. These layouts offer a seamless flow between cooking, dining, and living spaces, creating an inviting and adaptable environment for both everyday family life and entertaining guests.
Below are the key benefits of opting for an open kitchen layout when bringing people together.
Enhances Sociability and Interaction
An open kitchen layout promotes more conversation. It connects people in the cooking, dining, and living areas. Family and friends can easily chat, making gatherings more enjoyable. This setup breaks down walls, literally and figuratively, encouraging interaction and a sense of community.
Offers Flexibility in Using Space
An open kitchen layout brings unparalleled flexibility to home design. The absence of separating walls means you can easily adjust the layout to meet your changing needs. Whether you need more room for a growing family or want to update the look of your space, an open design makes any kitchen renovation simpler.
You can rearrange furniture, add an island, or change the dining area with minimal effort. This adaptability makes it an ideal choice for those looking to future-proof their home.
Improves Light and Airiness
The old walls block making rooms darker. No walls mean light from windows goes everywhere, making places light and big feeling. More light makes happy and natural light saves power bills. Open kitchens mean more natural light and good air, making the home nice.
Increases Real Estate Value
Remodeling to an open kitchen layout can significantly boost your home’s appeal to potential buyers, thereby increasing its overall market value. Open spaces are in demand, as they make homes feel larger and more welcoming.
A well-designed kitchen remodel that incorporates an open layout can be a major selling point, distinguishing your property in a competitive real estate market. This investment not only enhances your living experience but could also offer substantial returns when it’s time to sell.
Maximizes Efficiency
Open kitchens make doing stuff easier. You can see and talk to everyone while cooking. No need to walk through doors or around walls to get stuff. Everything’s in one big room.
You can be cooking and still watch TV or watch your kids play. It’s like everything’s faster and easier. No more running back and forth. And cleaning? Way easier when it’s all in one space.
Aesthetic Harmony
The look of the whole house comes together with an open kitchen. No walls mean decorations and colors flow from room to room. It feels like everything matches or goes together.
You pick one style, and it makes the whole place look nice. It’s easy to make your house look good when the kitchen, living, and dining areas all share the same style.
Learn All About Open Kitchen Floor Plan
To close up, an open kitchen floor plan is pretty cool. They make your house feel big, bright, and together. No walls mean everyone can talk and hang out easily, and doing stuff in the kitchen doesn’t mean you’re cut off from the fun or the family.
Plus, your house could be worth more money if you decide to sell it. And, you get to make your whole place look awesome with just one style. Pretty neat, huh?
Did you find this article helpful? Check out the rest of our blog.
