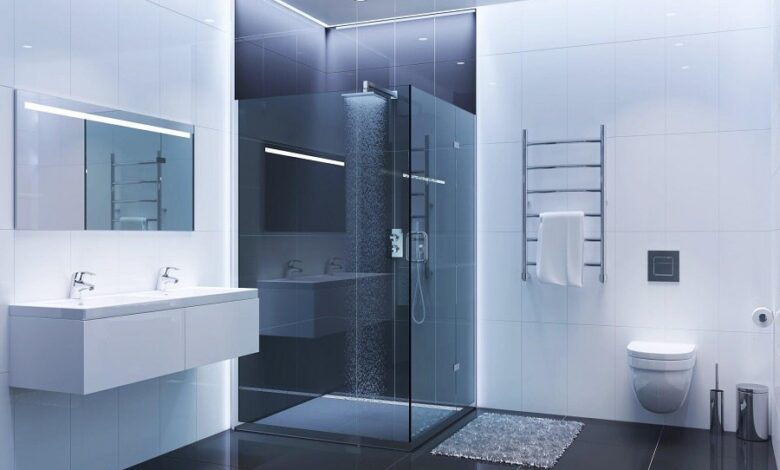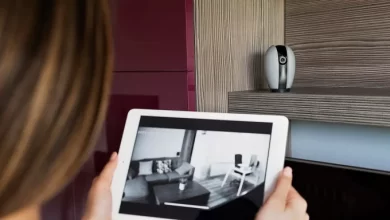Designing a Stylish and Functional Shower and Toilet Combo for Your Home

If you have a small bathroom or an en-suite, combining the shower and the toilet is a great way to save space. Not only does it make your bathroom look more spacious, but it also makes it easier to clean.
However, designing such a combo requires careful planning and consideration. In this article, we’ll discuss some tips on how to design a stylish and functional shower and toilet combo. Read on.
Choose the Right Layout
The first step in designing a shower and toilet combo is choosing the right layout. There are three common layouts: linear, L-shaped, and U-shaped. The linear layout involves placing the toilet, sink, and shower in a straight line against one wall.
The L-shaped layout involves placing the sink and toilet on one wall with the shower on another adjacent wall forming an L shape. Finally, the U-shaped layout places all three fixtures in a U-shaped formation.
When deciding which bathroom layout, consider your space limitations as well as your personal preference. Linear layouts are best for narrow bathrooms while L-shaped or U-shaped layouts require more space but offer better privacy.
Select Appropriate Fixtures
When selecting fixtures for your shower and toilet combo, go for high-quality materials that can withstand constant use and exposure to water. Wall-mounted toilets work well because they take up less floor space than traditional toilets. For showers, consider installing sliding doors or curtains instead of hinged doors that may not fit in tight spaces.
To make your bathroom look stylish, select fixtures in coordinating colors or finishes that complement each other. It is best to keep in mind design considerations when doing a bathroom renovation.
Optimize Storage Space
One of the challenges of combining a shower and toilet is finding enough storage space for:
- toiletries
- towels
- cleaning supplies
- among others
Consider built-in shelves or niches inside the walls where you can store items without using valuable floor space.
Another way to optimize storage space is by installing a vanity that includes drawers or cabinets. Alternatively, you can install shelves above the toilet or sink for a more minimalist look. It is very important to consider space optimization in a bathroom makeover, this can provide ease and convince to the household.
Incorporate Proper Ventilation
Bathrooms are susceptible to mold and mildew growth due to the high humidity levels generated during showers and baths. To prevent this, ensure your bathroom has proper ventilation. Install an exhaust fan that can efficiently remove moisture from the air.
In addition to exhaust fans, you can also install operable windows or skylights that allow fresh air into your bathroom. This helps reduce moisture levels. Proper ventilation is very crucial for a bathroom, this keeps the bathroom smelling fresh and dry.
Choose Appropriate Lighting And Maximize Natural Light
Lighting is essential in any bathroom, but it’s especially important in a shower and toilet combo where there may be limited natural light. Ensure your bathroom has adequate lighting that illuminates all areas. This includes the shower stall and toilet area.
To create a relaxing atmosphere, consider installing dimmer switches that allow you to adjust the lighting based on your mood or needs. This is one of the fixtures and finishes that you can be more creative with. It is also recommended to consult an electrician to keep it safe from any incidents.
Additionally, maximizing natural light can also make your shower and toilet combo feel more open and airy. If it’s possible, consider installing a frosted window or a skylight to increase the amount of daylight entering the bathroom while maintaining privacy.
Utilizing glass blocks can also be an alternative to allow light while obscuring clear visibility. For privacy on ground-level bathrooms, frosted window film is an easy add-on that allows light in but keeps prying eyes out.
Utilize Water-Resistant Materials
In an environment where water is a constant element, using water-resistant materials will aid in the longevity and maintenance of your bathroom. These can be used on for your:
- flooring
- walls
- fixtures
Ceramic and porcelain tiles are excellent choices for flooring and shower walls.
This is because they offer durability and are easy to clean. In addition, consider anti-microbial grout to prevent mold growth. Solid-surface materials for countertops which are less prone to water damage than traditional laminate.
Consider the Color Palette
Color has the power to transform a space, and the right color palette can make your shower and toilet combo look larger and more inviting. Light, neutral colors can open up the space, while bold, strategic accents can add visual interest. Reflective surfaces and glossy finishes can also help to bounce light around the room, giving the impression of a larger area.
Add Safety Features
Safety should never be an afterthought. Slip-resistant flooring, grab bars, and a low-threshold or curbless shower entry reduce the risk of falls. This makes the bathroom accessible to users of all ages and abilities. Even if you don’t need these features immediately, they’re a wise investment for future-proofing your bathroom.
Personalize with Accessories and Decor
Finally, personalize the space with accessories and decor that reflect your style. Waterproof art, potted plants that thrive in high humidity, and unique soap dishes can all add character to your bathroom without taking up too much space. Remember to choose items that are functional as well as aesthetically pleasing.
For instance, a beautiful woven basket can serve as a storage container for extra towels or toiletries-it’s all about finding the right balance between form and function. It is also better to consult an expert for more bathroom designs and bathroom accessories you can add.
Check Out These Shower and Toilet Combo
In conclusion, creating a stylish and functional shower and toilet combo is not only practical but also elevates the overall appearance of a bathroom. It is possible to achieve a perfect balance between style and functionality. This is with careful consideration of space, materials, and design elements.
Take the first step towards creating your dream bathroom. This is by implementing these tips and turning your shower and toilet area into a beautiful and efficient space.
So why wait? Start designing now and make your bathroom the envy of everyone who sets foot in it!
If you want to read more articles, visit our blog.




