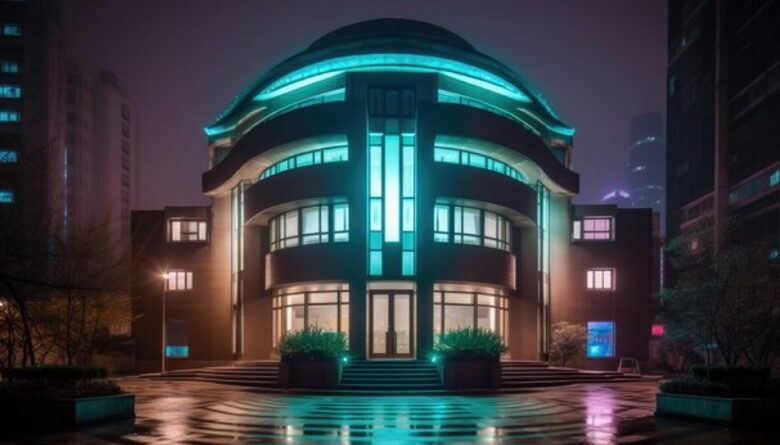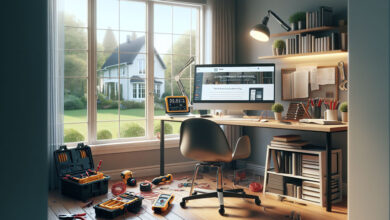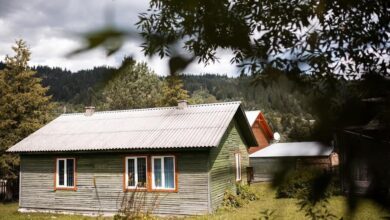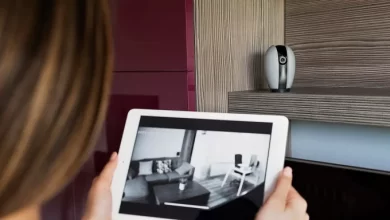Ethan Klein House: Inside the YouTuber’s $9 Million LA Mansion

Ethan Klein is one half of the hilarious comedy duo behind the H3H3 Productions YouTube channel and podcast. With over 6.5 million subscribers on YouTube, Ethan and his wife Hila have amassed a small media empire and fortune over the last decade. As their success grew, the Kleins decided in 2019 that it was time to upgrade to a larger home fitting of their new lifestyle. After months of searching, they settled on a gorgeous $9 million mansion in the exclusive Moraga Estates neighborhood of Los Angeles.
This stunning architectural abode beautifully balances Ethan and Hila’s minimalist aesthetic with cozy design touches. At nearly 10,000 square feet, their new hilltop house also provides plenty of room for their growing family and for filming YouTube videos and podcast episodes. The mansion boasts an array of high-tech features, luxurious amenities, and unique architectural elements across both its sprawling interior and exterior.
Let’s take a closer look at the location and origins of Ethan Klein’s magnificent new mansion, as well as a detailed tour of its jaw-dropping interior design and decor. We’ll also highlight some of the most notable features and personal touches that make this house such a distinctive representation of Ethan and Hila’s style and success.
Location and Acquisition of the Mansion
The Kleins’ impressive mansion is located in the affluent neighborhood of Moraga Estates in Los Angeles, California. Nestled at the top of the Moraga Steps off Moraga Drive, the home’s address is 11688 Moraga Lane. This hilltop location provides picturesque views of the San Fernando Valley and downtown Los Angeles skyline.
Some of the most famous neighbors nearby include NBA legend Jerry West and media mogul Rupert Murdoch. But even among celebrity-filled neighborhoods, the Kleins’ nearly $9 million house stands out as an especially grand and cutting-edge property.
Ethan and Hila Klein purchased the Moraga Estates mansion in October 2019 for a whopping $8.97 million. This came after upgrading in 2018 to a $2.2 million 7-bedroom, 6.5-bathroom house located in Encino, CA. The Encino home provided more room as they started their family, but they quickly outgrew the space once their production studio and staff expanded rapidly. Their gorgeous new Hidden Hills home provides over double the square footage to accommodate their work and family life.
Exterior Features of the House
Approaching from the front, visitors are greeted by the home’s striking contemporary architectural style. The boxy layout combines steel, concrete, and glass for a sleek modern aesthetic. Retractable 20-foot floor-to-ceiling glass walls across the back of the home provide breathtaking views from multiple rooms without sacrificing privacy.
Other notable exterior features include:
- Spacious backyard balcony on the second floor
- Small rear balcony off the master suite
- Three-car garage
- Gated carport and motor court driveway
- A fleet of exotic cars often parked outside
The home’s positioning atop the Hollywood Hills provides exceptional views in every direction. Through the towering glass walls across the back, one can take in panoramas of downtown LA, Century City, the Getty Museum, and even Catalina Island on clear days.
Despite its contemporary appearance, the mansion is designed with green living and efficiency in mind. Energy-saving lighting, solar panels, and an environmentally friendly graywater system help reduce the home’s carbon footprint. These little touches hint at the comfort and innovation found within.
Interior Design and Decor
Stepping inside the front door brings you into the grand two-story foyer. This reveals the home’s bright and airy minimalist interior motif. The foyer spills directly into the living room on the left showcasing twenty-foot ceilings and a sculptural spiral staircase.
Living Room
The living room exemplifies Ethan and Hila’s preference for modern yet functional spaces. Stark-white walls and light wood flooring receive splashes of color from abstract art pieces and scattered low-profile furniture.
One blue curved couch and matching chairs provide seating arranged around a long oak coffee table. Floor-to-ceiling windows replace one wall to seamlessly merge the indoor and outdoor living spaces.
Just past the living room lies the dining area and kitchen featuring colorful artwork and a modern dining set.
Kitchen
The spectacular chef’s kitchen brings a touch of vibrance to the otherwise neutral palette. Reflective white and blue tile backsplashes provide pops of color behind dark wood cabinetry. Contrasting black countertops and stainless steel appliances complete the sleek aesthetic.
The angled peninsula adds additional seating and doubles as a breakfast bar. The kitchen holds every culinary tool and smart appliance needed to cook amazing meals or baked treats.
Bedrooms and Bathrooms
A sculptural steel and oak staircase winds upstairs to access the home’s five bedrooms. Simple touches like glass partition walls, built-in shelving, and hidden storage keep the upstairs rooms feeling tidy.
The massive master suite features vaulted ceilings, a fireplace, a lounge area, and a private balcony. The spa-like bathroom contains dual vanities, a walk-in shower, an oversized soaking tub, and an extra-large walk-in closet.
Four additional family bedrooms upstairs contain roomy en-suite bathrooms and walk-in closets. Decor embraces the neutral theme through calming paint colors, framed graphic prints, and woven accent rugs.
Notable Features and Amenities
Beyond pure aesthetics, what sets this mansion apart is its array of high-tech amenities and creative bespoke touches. As busy media stars and parents, the Kleins opted for a “smart home” synchronized by an automation system. This advanced tech offers both convenience and energy efficiency powering everything from temperature control to lighting scenes to the home theater.
Cutting-Edge Technology
Some of the most notable tech features incorporated throughout the home include:
- 4K home theater with 150-inch retractable cinema screen
- 20 distributed audio zones with invisible speakers
- 10 surveillance cameras providing home security
- Intercom video doorbells for the front gate
- Over 300 smart light bulbs with programmable lighting scenes
- Customizable wireless temperature controls
- Infrared sensors trigger pathways to automatically illuminate
- Wireless charging stations in bedrooms and kitchen
This integrated smart home allows the Kleins to set custom lighting moods, access security cameras, or start the jacuzzi all from their phones wherever they are. Pretty handy when you have over 5 million people eagerly watching your every move!
Luxury Facilities
In addition to the latest home automation systems, the mansion comes loaded with luxury facilities fitting its multi-million price tag. For leisure and fitness, amenities include:
- Sprawling grassy backyard with patios and outdoor kitchen
- Custom arched cabana with sunken lounge pit
- Stunning infinity pool and raised spa jacuzzi
- Private home gym and yoga studio
- Two-lane bowling alley and arcade
- Glass-walled wine cellar storing 300+ bottles
Whether it’s working up a sweat bowling strike or relaxing poolside in the cabana, this lavish abode offers amenities for every occasion.
Personal Touches and Lifestyles
While packed with advanced tech and upscale amenities, Ethan and Hila’s mansion also contains personal design flourishes and spaces tailored to their lifestyle. As YouTube stars and podcast hosts turn home videos into an entertainment empire, their house functions as both a family home and a production studio.
Touches like video screens in the bedrooms, a professional recording studio, and a designated podcast room allow the Kleins to seamlessly blend domestic life with work. Even the open floor plan and movable partition walls transform spaces for filming video segments.
Other personal touches include:
- Custom games room with arcade cabinets
- Eclectic modern art from their collection
- Framed family photos and YouTube creator awards
- Quirky collectibles, souvenirs, and branded merch items
- Massive sneaker collection and shoe racks
- Designated crafting room for their Teddy Fresh fashion line
The house dynamically adapts to support their roles as parents, entertainers, artists, and entrepreneurs. From glass-walled offices to art studios to napping pods, almost every space pulls double or triple duty serving their multimedia lifestyle.
Conclusion
Ethan and Hila Klein’s stunning $9 million hillside mansion offers glimpses into the YouTubers’ personal lives while also supporting their growing empire. The house’s huge square footage, modernist aesthetic, smart automation, and recreational amenities provide everything this family of creators needs.
Throughout 10,000 square feet of indoor/outdoor living space, no detail has been overlooked. Everything from the automated temperature controls to the guest powder rooms to the secret shoe closets represents the Kleins’ designer vision. Contemporary creature comforts aligned with their minimalist style blend seamlessly with the home’s lush outdoor spaces.
While impressive from the streetside, the mansion’s interior bulk is largely invisible to passersby. Only close friends and lucky podcast guests get to experience details like the spiraled oak staircase, glass-backed infinity pool, and basement bowling alley firsthand.
But the home’s peak wow factor shines through in YouTube house tours the Kleins have filmed. In video walkthroughs from the master balcony and game rooms, we get a digital glimpse into the creative couple’s coveted designer abode. Through the lens of Ethan’s vlogs, we can visualize life inside the Kleins’ magnificent mansion.




