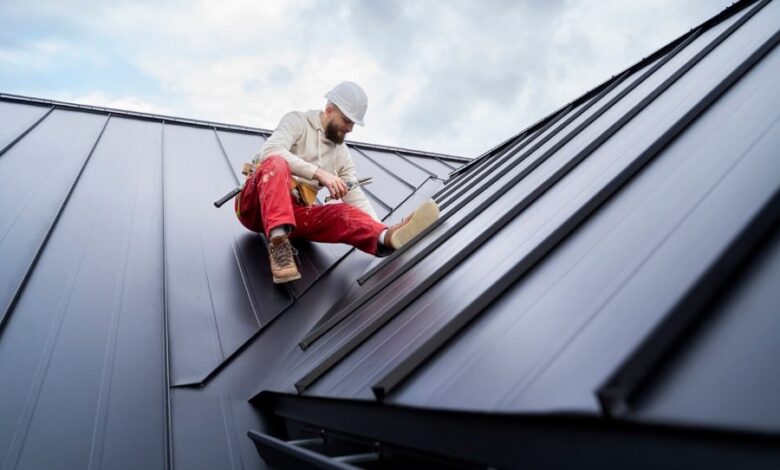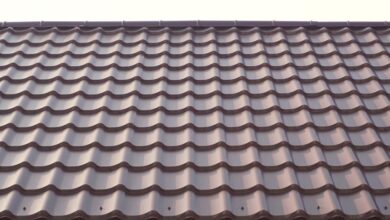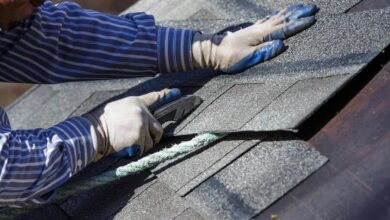Can You Put Metal Roofing Directly on Rafters?

Installing a metal roof directly on your home’s rafters can provide an attractive, durable, and potentially cost-effective roofing solution. However, proper planning and execution are vital to ensure the roof’s performance and safety. This comprehensive guide will walk you through the key considerations for installing metal roofing over rafters.
Metal Roofs on Rafters
Metal roofs have grown in popularity among homeowners due to benefits like:
- Durability – Lasting 50+ years with minimal maintenance
- Energy efficiency
- Weather and fire resistance
- Lightweight construction
- Design flexibility
Installing the metal roofing directly onto the rafters (instead of decking or plywood) can also speed up installation and reduce material costs.
However, there are a few key factors to weigh:
- The rafters must be in good structural condition to support the metal roof
- Proper installation practices are vital to create a watertight seal
- Precise measurements and layout are needed to align panels and overlap seams
If done correctly, a metal roof on rafters can perform for decades. This guide will take you through proper planning, prep work, material selection, installation steps, and best practices to follow.
Preparing the Rafters
Before installing any roofing materials, the first step is checking that your existing rafters are in suitable condition to support a metal roof.
Checking for Structural Stability and Damage
Thoroughly inspect each rafter for:
- Wood decay, cracks, or damage
- Signs of bending, bowing, or weakness
- Indications the roof structure is pulling away from the rest of the home
Any compromised rafters must be repaired, reinforced, or replaced before progressing.
Warning: If there are widespread structural issues with multiple rafters, further inspection by a professional roofer or engineer is recommended before installing anything.
Ensuring Proper Spacing and Alignment
In addition to structural soundness, the rafter spacing and alignment are also vital for proper metal roof installation:
- Rafter Spacing: Ideally 16-24 inches on center. More than 24 inches may require plywood sheeting for support.
- Alignment: Rafters must be straight and evenly spaced to allow roofing panels to be installed neatly in consistent lines.
Use a measuring tape and string line across multiple rafters to identify any spacing or alignment issues. Straighten any crooked rafters with braces before moving ahead.
With the rafters now ready, it’s time to choose the best metal roofing materials.
Choosing the Right Metal Roofing Panels
Metal roofing suitable for rafter installation comes in several material types, thickness gauges, profiles, lengths, and color/finish options. Key factors to consider:
Panel Thickness and Grade
- Thickness is indicated by the metal’s gauge – Thinner panels = higher gauge number. Common rafter panel gauges range from 29ga to 24ga.
- Grade refers to the metal’s coating type and quality:
- Lowest grade is galvanized steel with zinc coating
- Higher grades have a thicker zinc coating, or zinc/aluminum-alloy coating for better corrosion resistance
Thicker 24ga panels with higher grade coating offer greater durability and weather resistance. But thinner, cheaper panels may suffice depending on factors like climate conditions, roof slope, and budget.
Panel Profile and Length
- Profile means the panel’s shape. More texture allows for greater structural stiffness. Some top profiles are ribbed, striated, or have raised seams.
- Length is typically 8-24 feet. Using longer panels minimizes seams and speed up installation.
Choose panels offering suitable profiles and lengths for your roof’s span and rafter layout.
Color and Finish
Metal roofing is available in a spectrum of standard and custom colors. And different finishes provide unique aesthetic options:
- Exposed Fastener Panels: Durable, economical finish using visible fasteners
- Standing Seam: Clean, upscale look with concealed fasteners and raised seams
- Stone-coated Steel: Unique blend of metal and stone coatings
- Fade-resistant Paints: For better color retention
With the right materials selected, it’s now time to start the installation process.
Installation Steps
Properly installing the metal roofing over the rafters is imperative for performance, weather resistance, and safety. Key stages include:
1. Precisely Measuring and Cutting the Panels
- Take accurate width and length measurements for each roof section.
- Use tin snips for simple cuts or a circular saw with fine-tooth metal blade for more complex cuts.
- Cut panels to align with the center of rafters, allowing overhang for drainage.
- Avoid leaving sharp metal edges exposed after cutting.
2. Starting Installation at the Lowest Edge
- Begin metal panel installation at the eaves (lowest edge) of the roofline.
- Create a straight, level eave line for the first row of panels to align with.
- Use a chalk line snapped on the rafters to guide panel positioning.
3. Fastening the Panels to the Rafters
- Use self-tapping metal screws or ring-shanked nails to firmly fasten panels along each rafter.
- Proper fastener type, size, and spacing is essential to avoid issues like water leakage or roof blow-off.
- Drill pilot holes for screws to prevent cracking along panel edges.
4. Overlapping and Sealing the Panel Joints
- Overlap panel seams by at least one full rib or corrugation to allow for expansion.
- Apply sealant tape or mastic along joints to prevent moisture entry and leakage.
- On standing seam panels, clamp and then crimp seams using a specialized crimping tool.
5. Ensuring Proper Drainage at Roof Edges
- Allow for overhang and use drainage attachments like gutters.
- Guard against water pooling with good rafter spacing and pitch.
- Seal all fastener points to prevent leakage.
With good preparation and by following best installation practices, a metal roof over rafters can perform reliably for decades.
Key Benefits of Installing Metal Roofing Directly on Rafters
While requiring careful planning and execution, installing metal roofing over rafters has two major benefits compared to conventional roofing:
Faster, More Streamlined Installation
Without decking or underlayment, metal roofing fastens tightly onto the rafters for immediate coverage in all weather conditions. This can greatly speed up the roofing process.
Potential Cost Savings
Going directly onto the rafters reduces secondary material expenses, labor hours, and total tear-off disposal costs for old roofing. This can add up to significant savings, often making metal a competitively priced option.
However, the next question facing homeowners is whether metal roofs still require any underlayment...
Do Metal Roofs Need Underlayment?
Underlayment (or felt paper) provides a protective moisture barrier between rafters and roofing. But is it required for metal?
The Importance and Purpose of Underlayment
Underlayment serves vital functions:
- Preventing Leaks: It provides backup protection in case water gets past the roofing above. This safeguards against rot, mold, and interior water damage.
- Moisture & Condensation Control: It allows ventilation to control humidity and condensation buildup.
- Uniform Rafter Surface: It Smoothes out small gaps between rafters to allow for flush roofing installation.
So while costly tear-off of old underlayment can be avoided, some form of new underlayment provides important benefits.
Variables to Consider Regarding New Underlayment
- Local Building Codes: Some areas require minimum underlayment standards – Check your local codes!
- Climate Conditions: Wet, humid, coastal, and cold climates have higher moisture control needs.
- Quality of Rafter Layer: Smooth, treated wood may allow some flexibility.
- Roof Features: Consider skylights, vents, valleys and protrusions that require underlayment flashing.
What are the Optional Underlayment Solutions?
Depending on your roof’s specific demands, some viable options include:
1. Use Self-Adhering Ice & Water Barrier Underlayment
- Provides durable water protection
- Sticks directly to rafters without need for staples/nails
- Can be used alone or paired with synthetics for better airflow
2. Install Breathable Synthetic Underlayment
- Made of woven/spun fabrics or coated materials
- Allows for ventilation while blocking bulk moisture
- Lightweight, easy to cut, quick to install
3. Partial Underlayment Coverage
- Only use under specific areas like eaves, valleys, vents, etc.
- Avoid cost of full underlay while targeting key leakage points
No matter what underlayment solution you choose, proper installation is vital. Take the time to research and select reliable brands, and carefully seal all perimeter edges, overlaps, and protrusion points.
Best Practices for Proper Metal Roofing Installation
Beyond the roofing itself, following best practices ensures your new metal roof performs safely for decades:
Perform Regular Inspections and Maintenance
- Inspect sealants and flashings around roof penetrations. Reapply sealant if cracked or peeling.
- Clear debris from gutters and downspouts to prevent water backup.
- Check for and promptly address any fastener popping, surface rust, or damage.
Consider Professional Installation or Consultation
While DIY metal roofing is technically possible, the complexity of rafter-only installation raises the stakes. A professional roofer intimately understands proper planning, preparation, materials, techniques, and building codes. They also have the right tools and safety equipment. Even just hiring a roofing consultant to advise your DIY project can pay dividends.
Watch for Potential Pitfalls
No matter how careful the planning, things can still go wrong. Be vigilant against these common metal roof hazards:
- Fastener overdriving leading to leakage
- Improper sealing of roof joints and terminations
- Inadequate rafter spacing sagging over time
- Not accounting for thermal expansion and contraction
Staying informed on best practices, and hiring professionals when needed, helps avoid such pitfalls – keeping your new metal roof trouble-free for years to come!
Conclusion: Assess First, Then Proceed with Care
Installing metal roofing directly onto rafters allows skipping the steps and costs of decking, felt, and old roof tear-off. The result can be faster installation and considerable cost savings when compared to conventional roofing.
However, rafters must be thoroughly assessed for structural stability first. Proper materials, installation techniques, underlayment solutions, and best practice adherence are also imperative to create an enduring protective barrier over your home.
With careful planning, mindful material selection, and skilled installation, a metal roof over the rafters can provide exceptional performance, safety, and aesthetic appeal for decades ahead. But never hesitate to enlist professional roofing expertise when needed.
By accurately evaluating needs, wisely investing where it counts, and proactively avoiding pitfalls – homeowners can feel confident placing durable and beautiful metal roofing directly onto their rafters.




